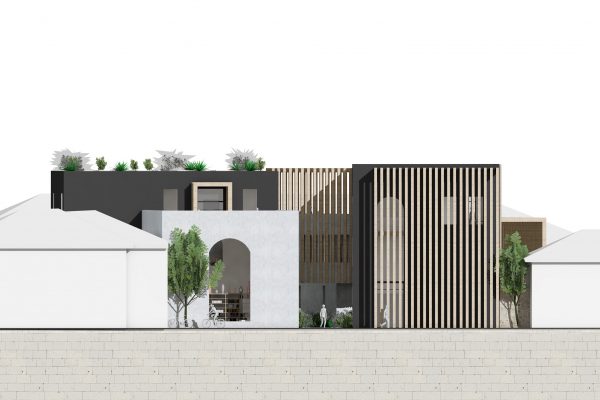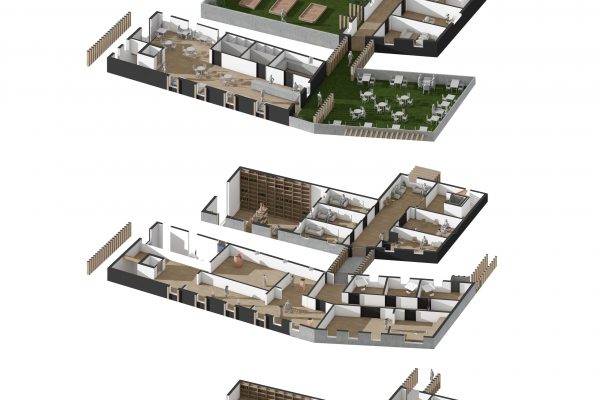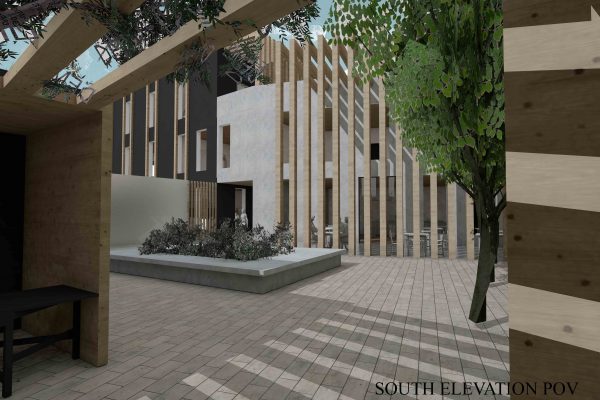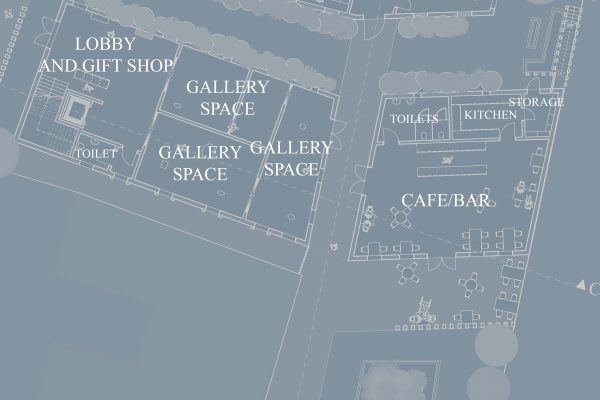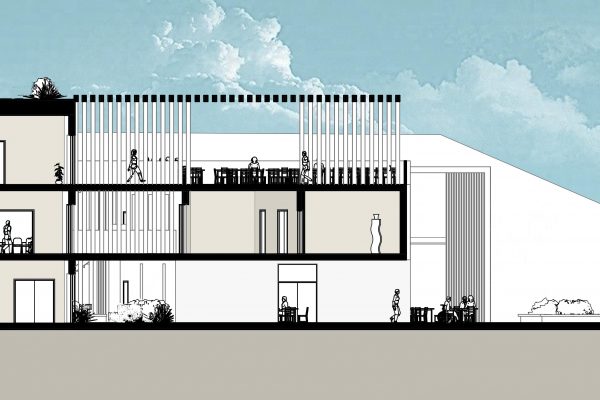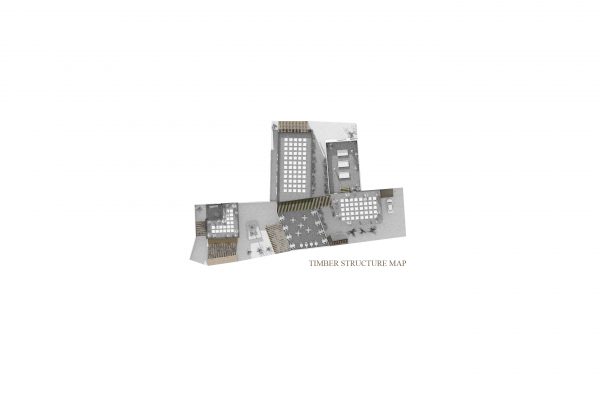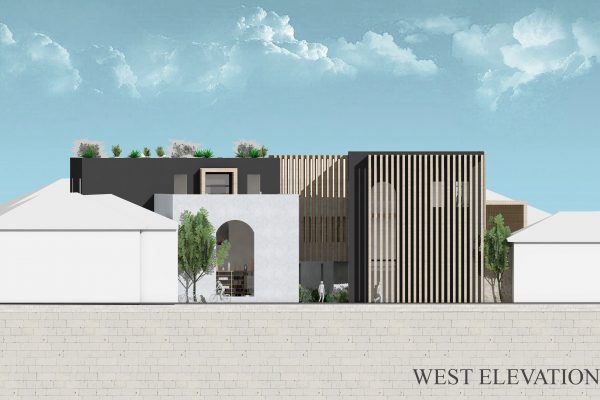Works - Photos
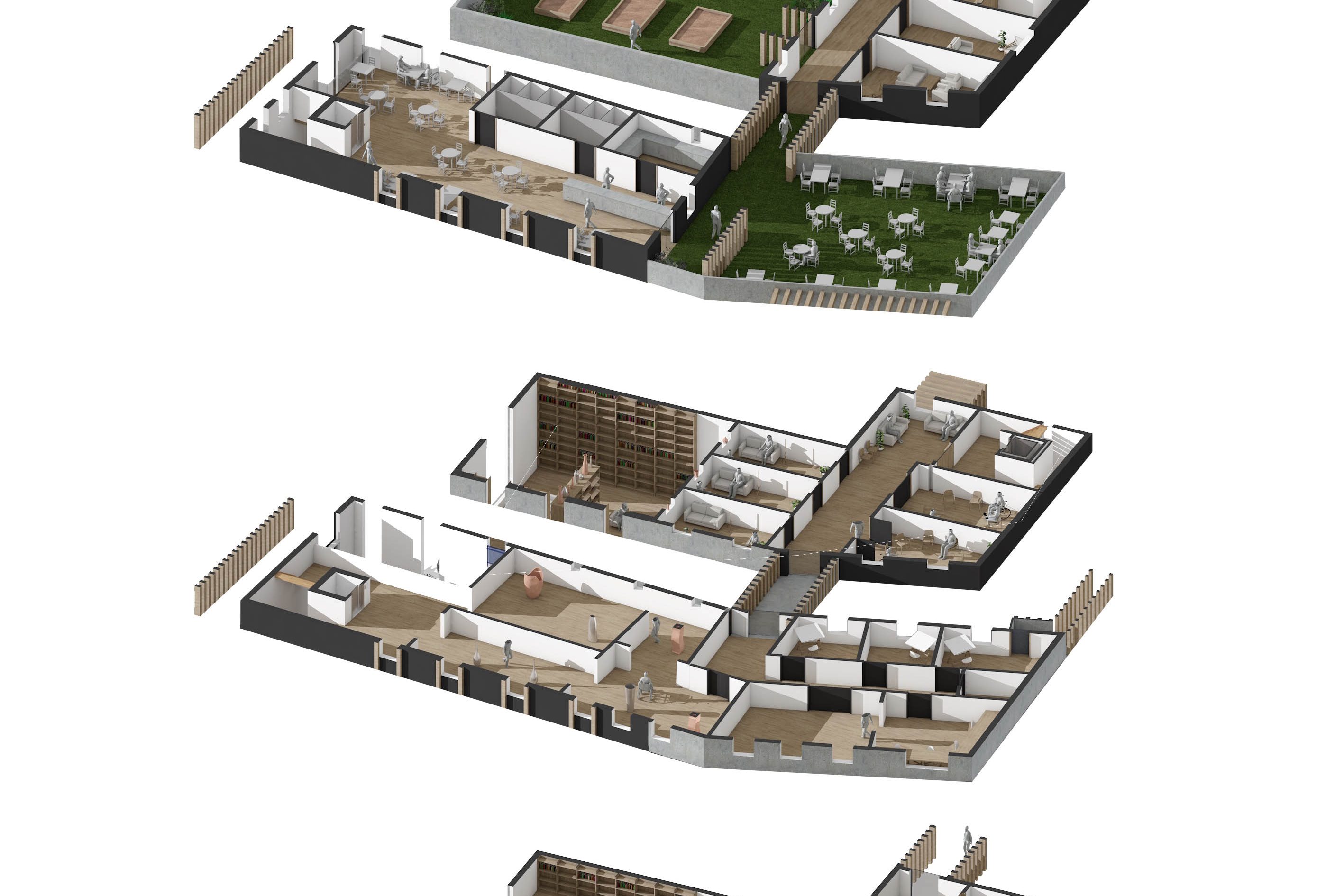
Emily Chalk
Axonometric of Proposal
This is an exploded axo of my proposal, highlighting the internal function of the buildings.
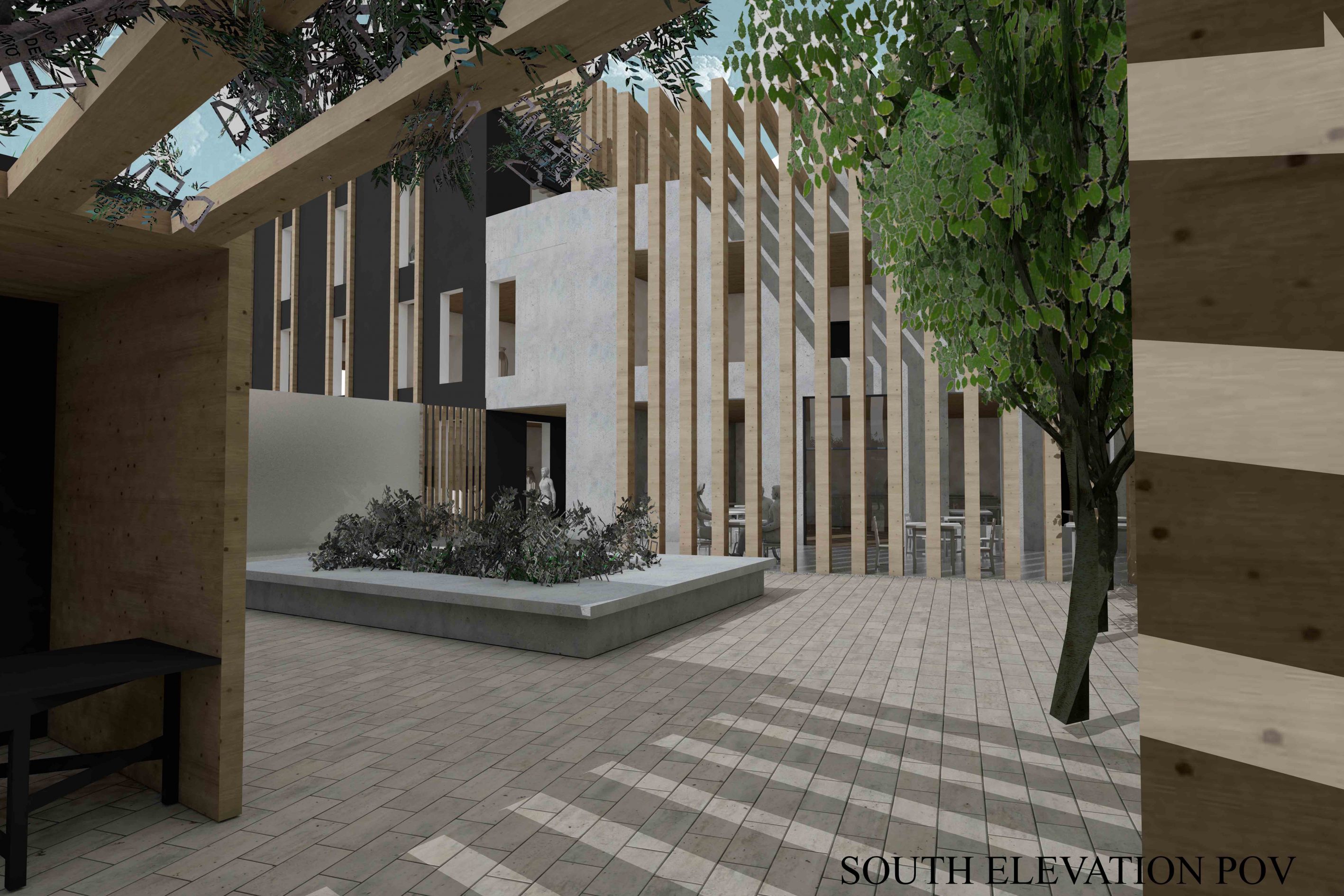
Emily Chalk
South Elevation POV
This render shows the perspective of a visitor standing in the market looking at the restaurant and museum building. It features the primary timber structure, of which is an element I have used throughout the design to tie the buildings together.
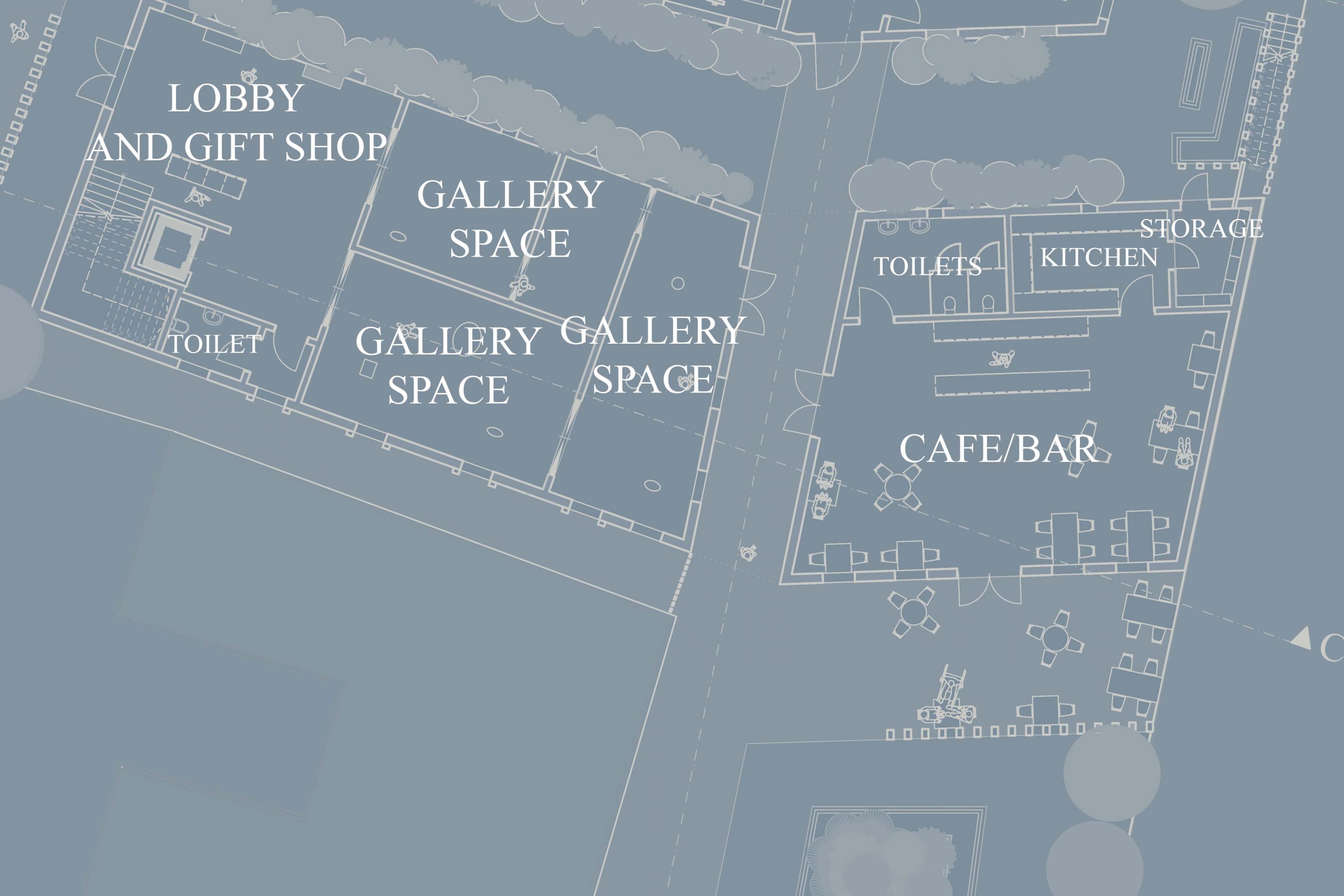
Emily Chalk
Labelled Plan (Ground Floor)
This plan shows the uses of the ground floor spaces, as well as a basic overview of the surrounding site. More plans available on my instagram.
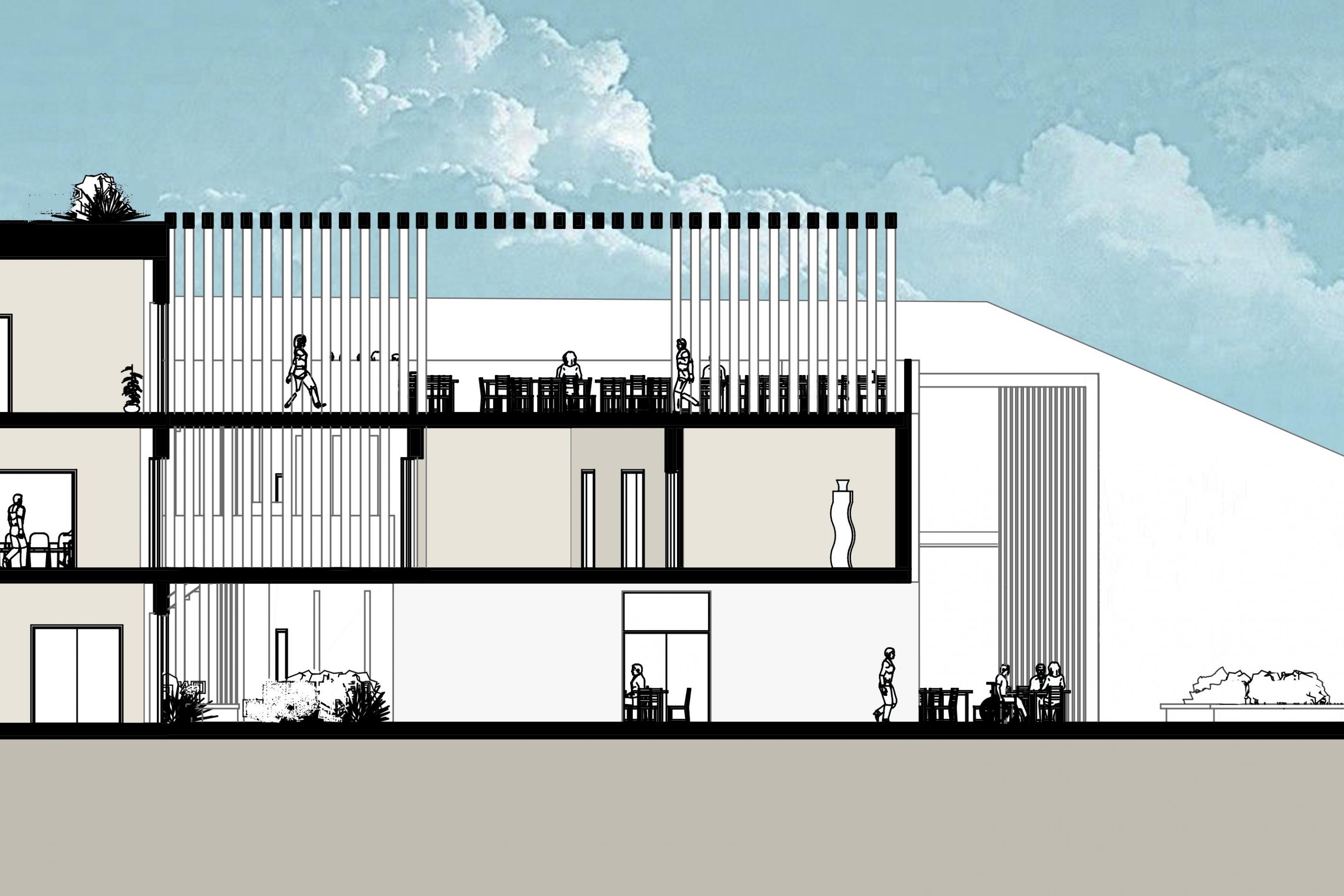
Emily Chalk
Section
This section shows the length of site, from the north to the south, facing east. Our site is located in Camborne, next to the bus station.
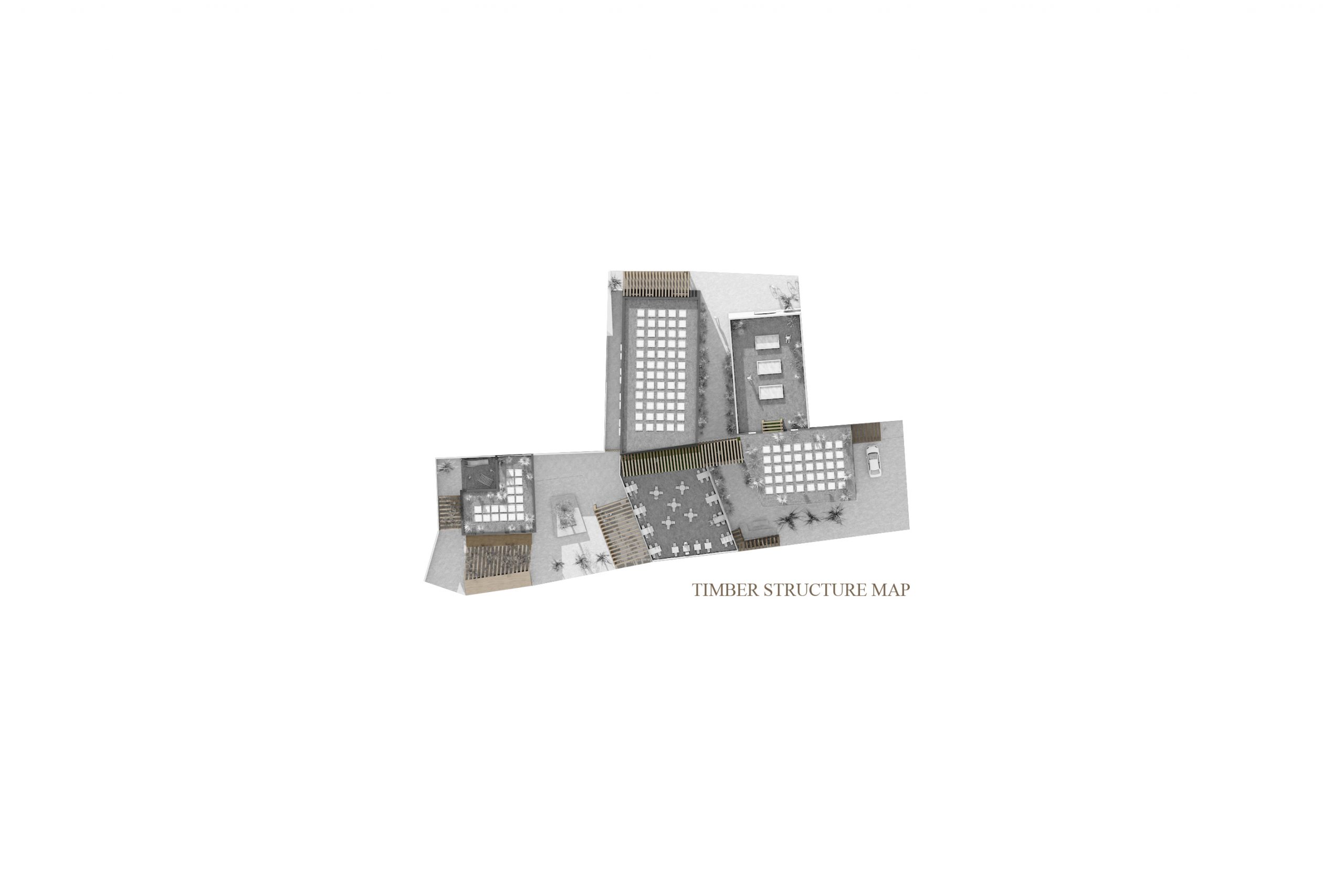
Emily Chalk
Map of Timber Structures
I decided to use timber structures as the language to connect my building by. The material is both sustainable and available locally, reducing transport costs, as well as adding a more natural aesthetic. This is highly needed as Camborne (our site) is severely lacking in natural spaces.
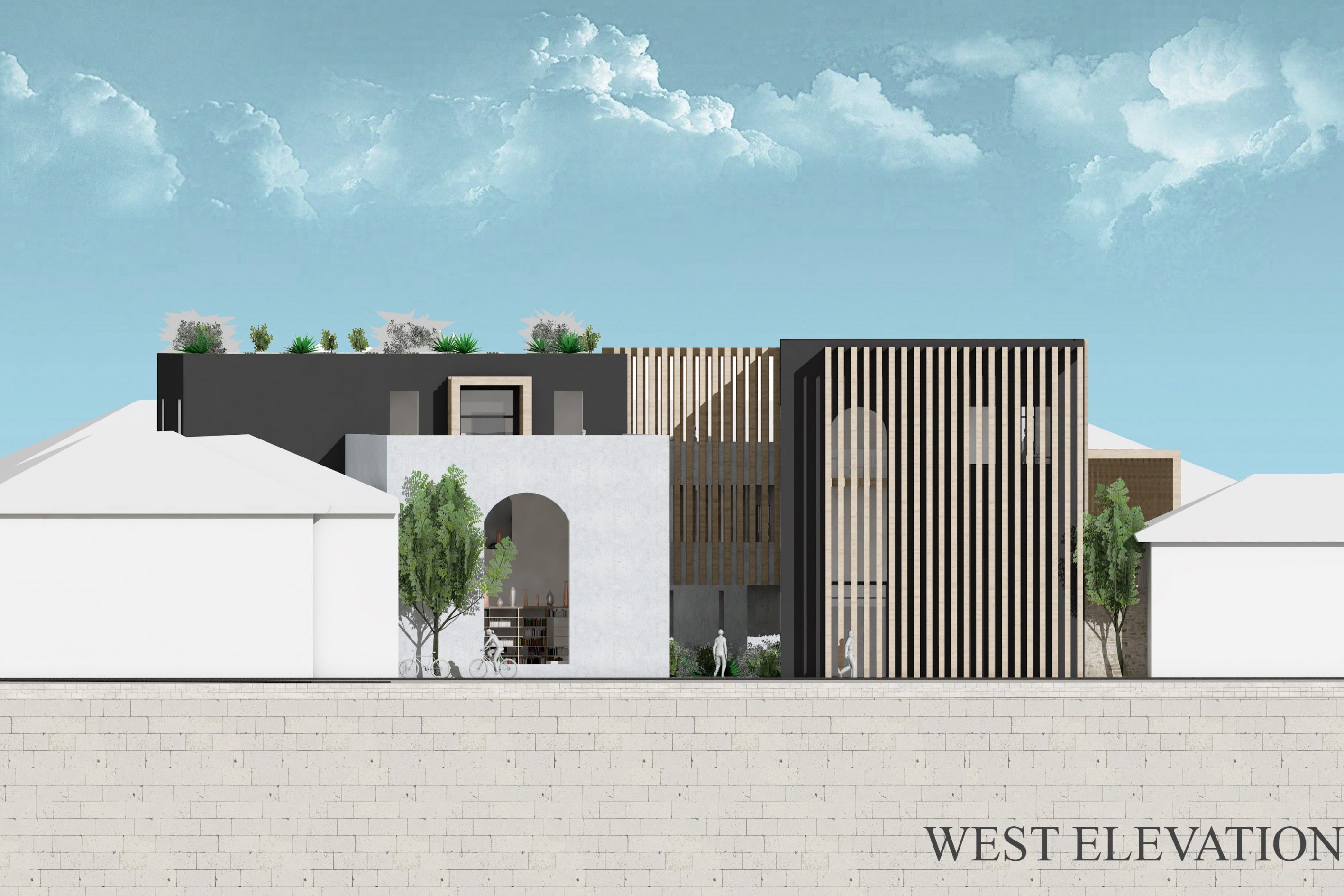
Emily Chalk
West Elevation
This shows the main entrance to the proposal, the timber structure acting as a directional feature. More elevational renders will be available on my instagram.
