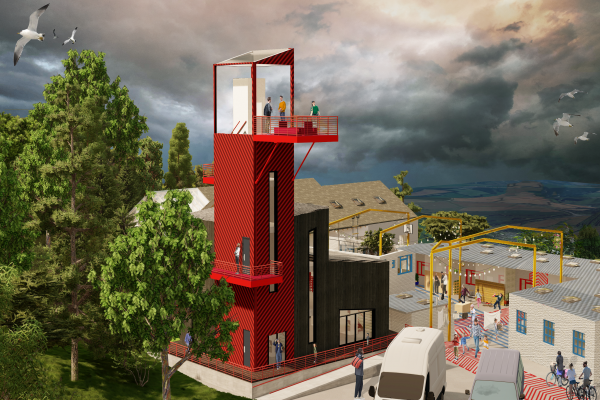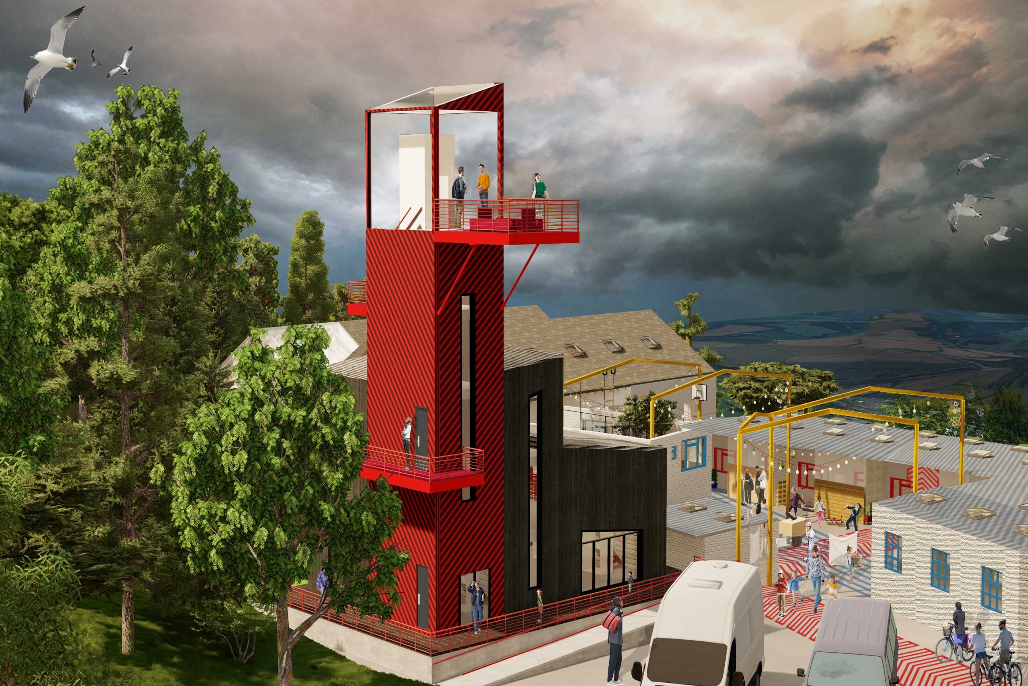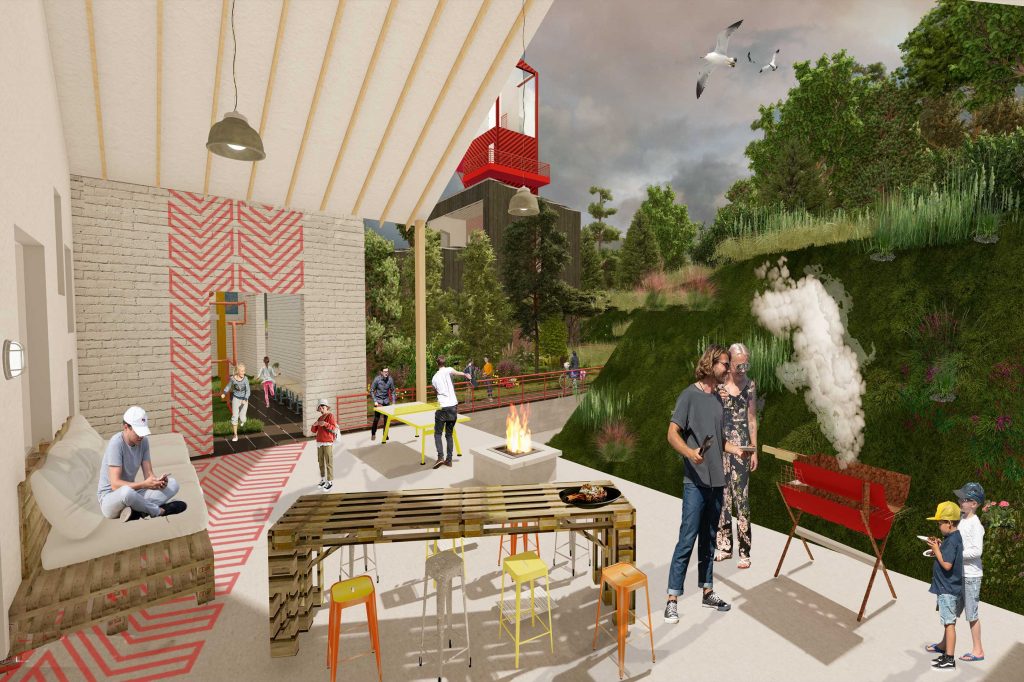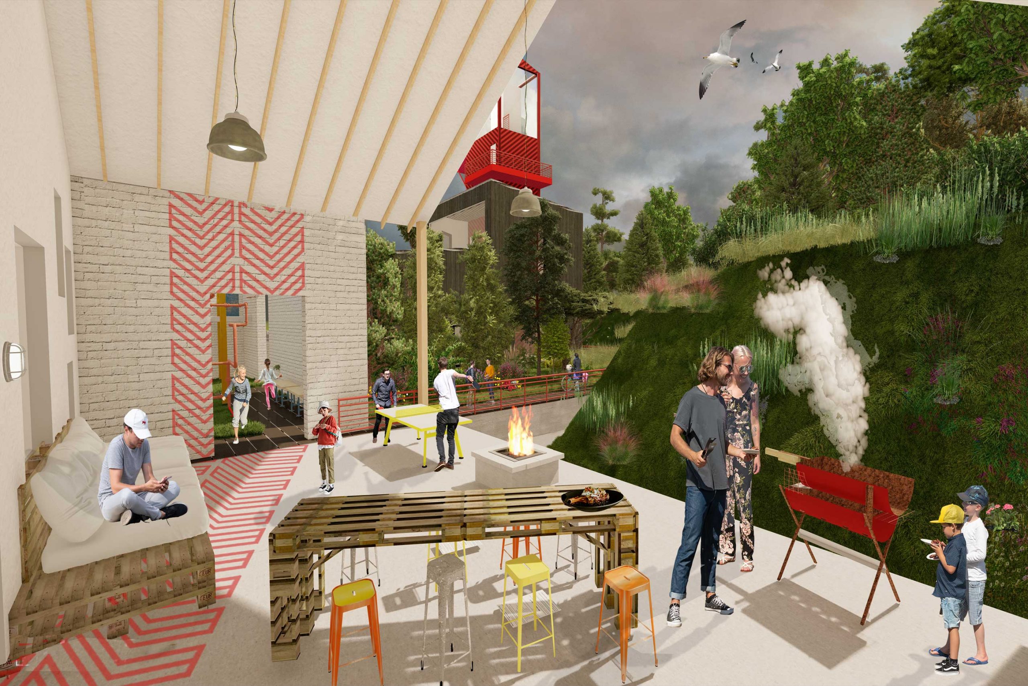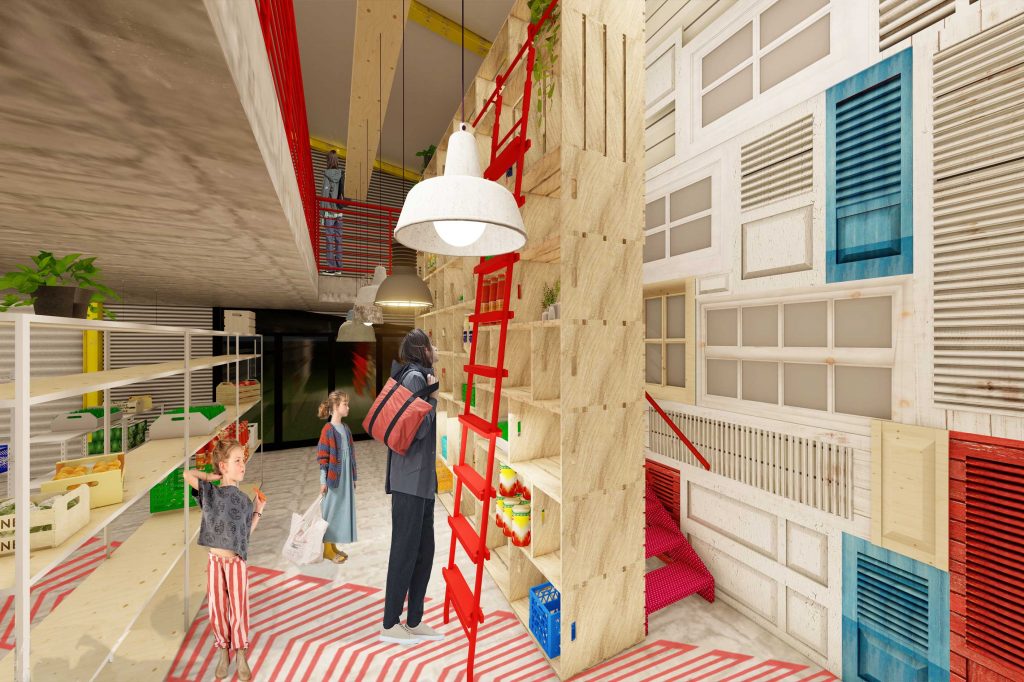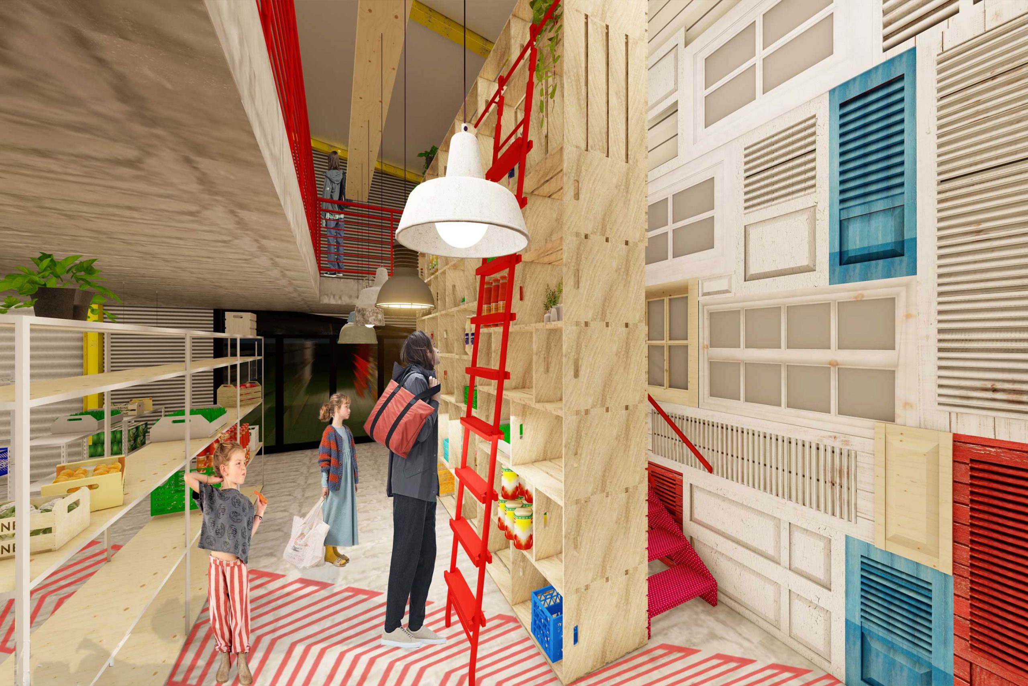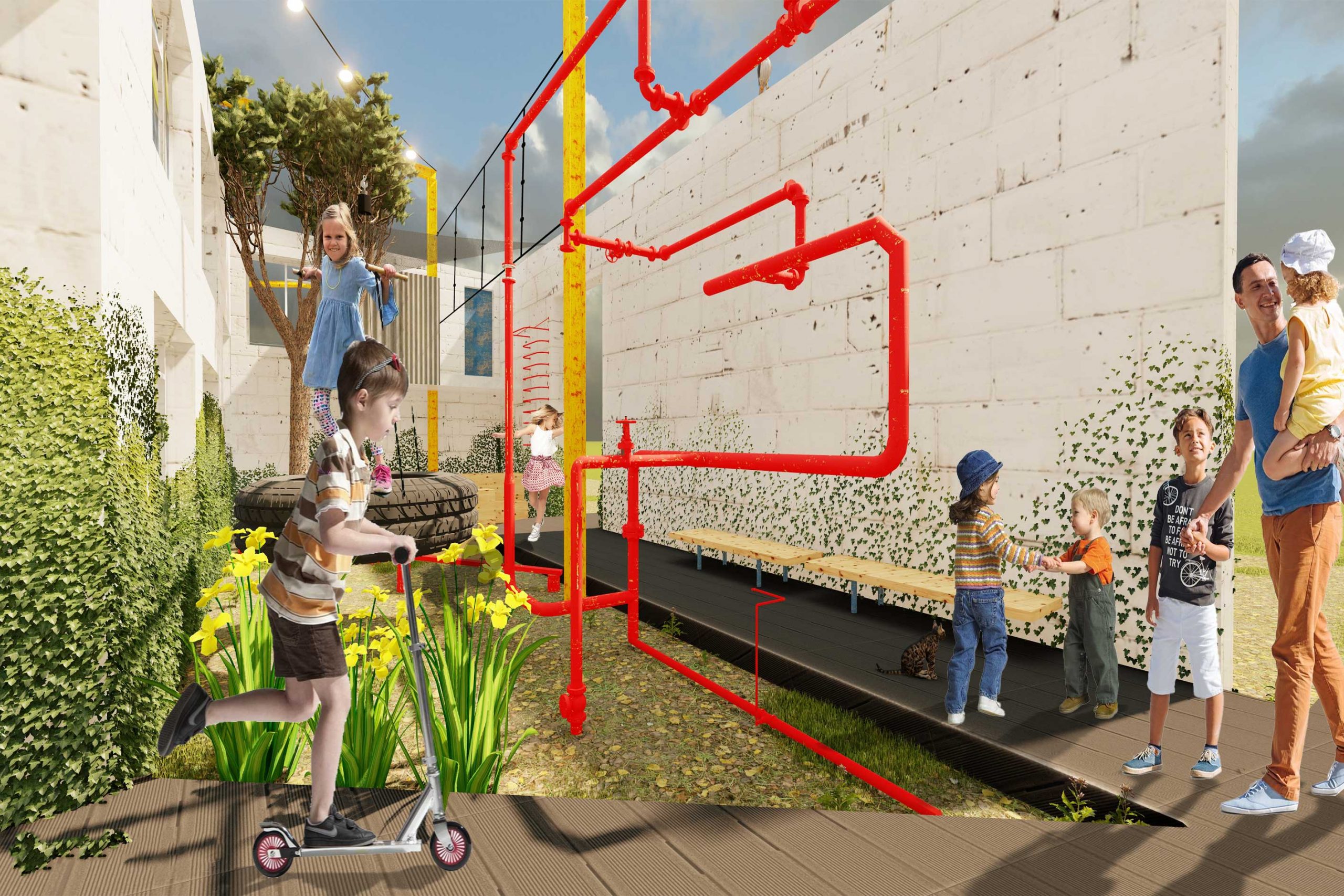Works - Photos
Bottle Top Project - Courtyard
The projects core space the courtyard in action, view taken from family accomodation toward shower block and WC with Lighthouse building beyond which provides clothes and food bank, library, study space as well as incredible views from the tower. Directly accessible from the courtyard is the Winter garden a child's play area and community hub to the side providing comunal cooking, greenhouse and events space. You can see users enjoying the space and coming together.
Works - Photos
Works - Photos
Works - Photos
Bottle Top Project - Winter Playground
The winter playground created from a building that was too decayed for use but has been transformed into a sheltered playground for child users. Playground equipment salvaged and repurposed from materials found on site via a pre-demoltion audit, yellow steels now support a tire swing and red piping has been made into a climbing frame.
