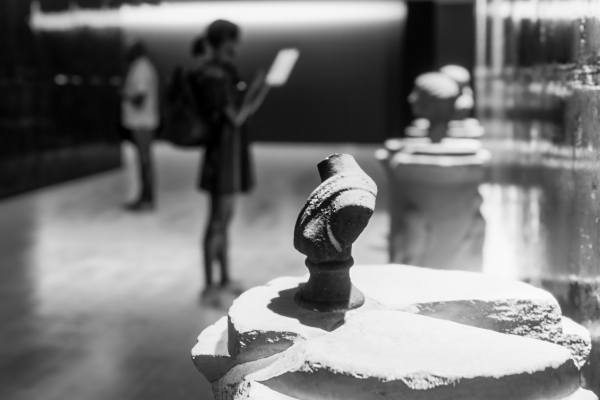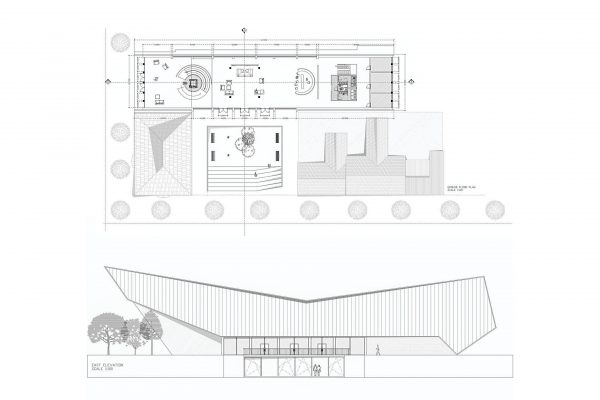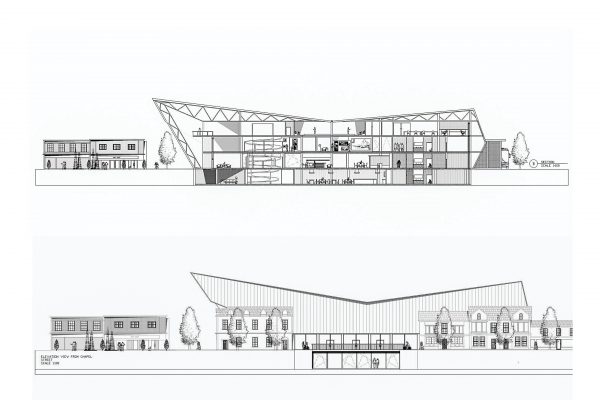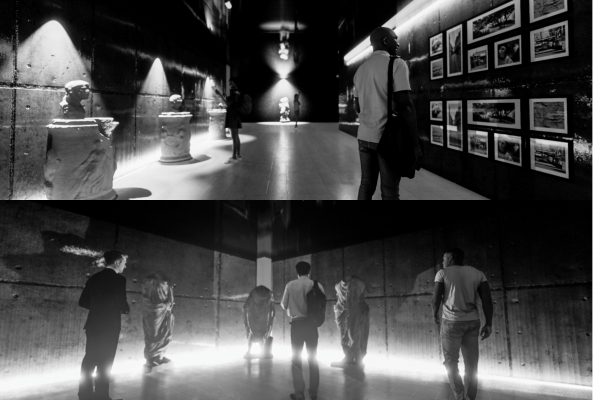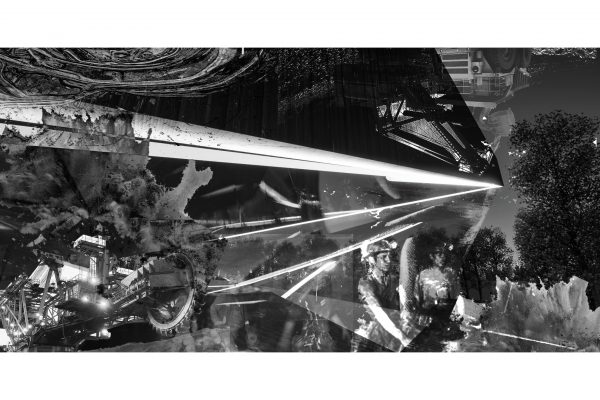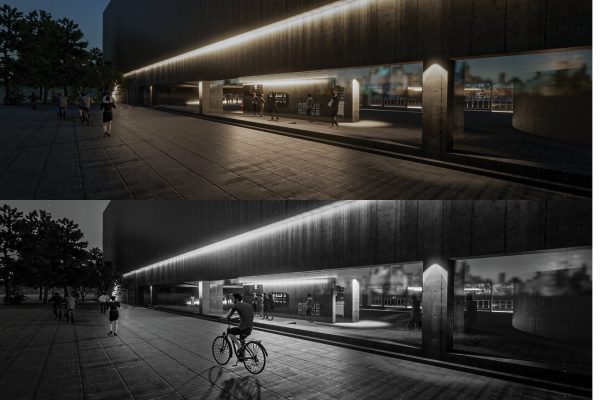Works - Photos
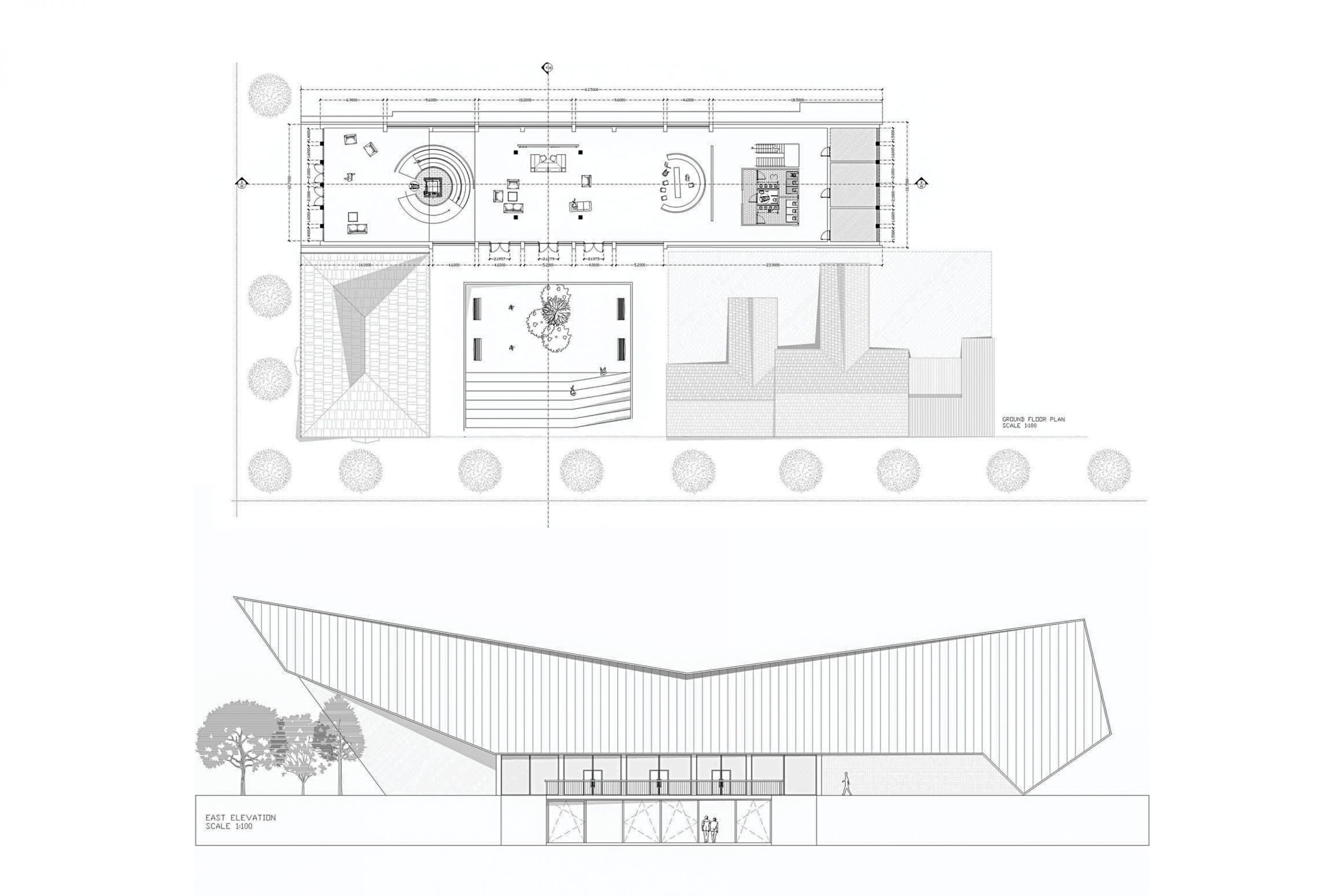
Arnas Džiaugys
Ground floor plan and Elevation
Ground floor plan, from left: entrance, ramp and lift leading to the second and third floors, as well as reception and information, leisure and recreation area, small café, toilets and emergency escape/common staircase, and staff quarters
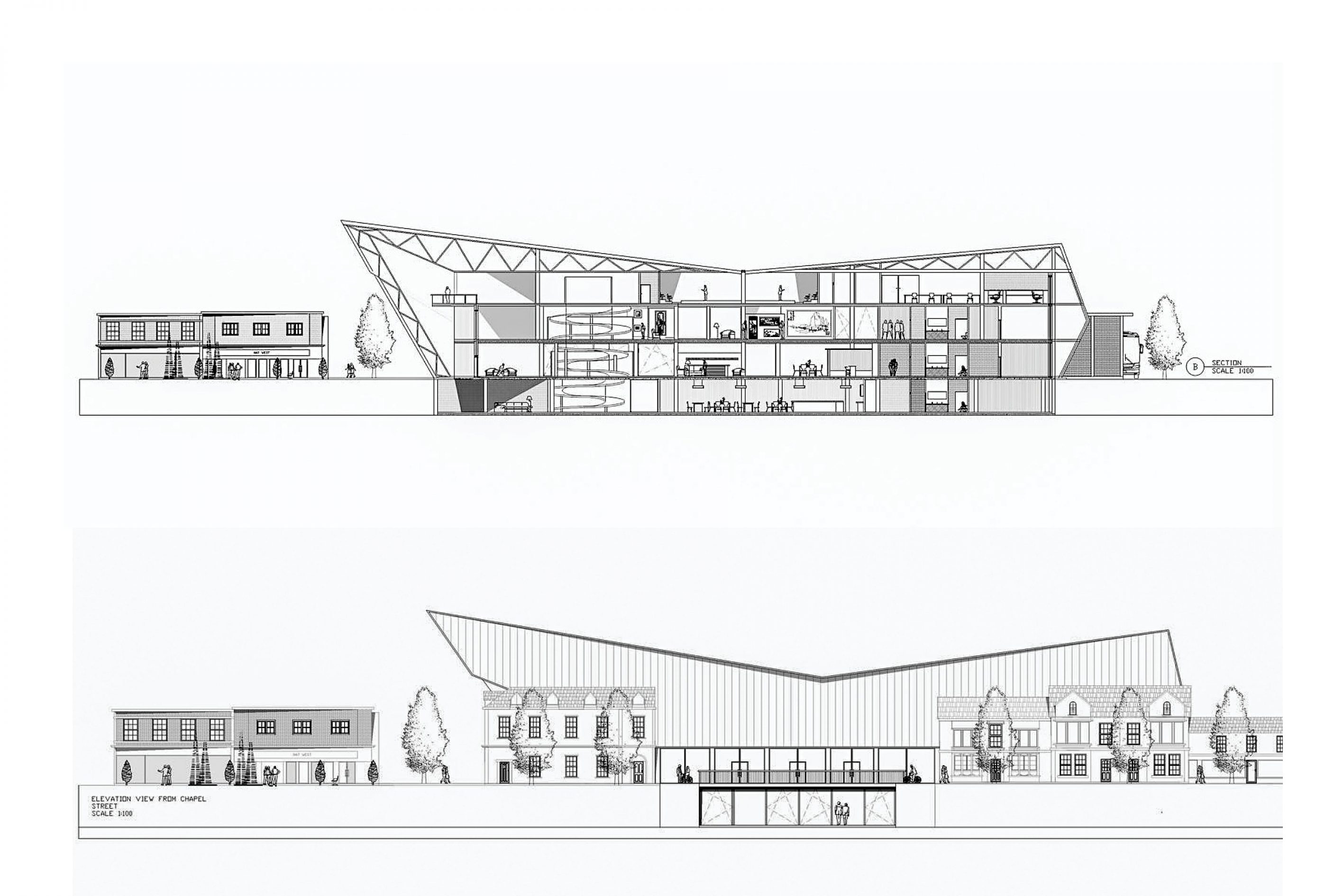
Arnas Džiaugys
Long Section and Long Elevation
The long section of the façade, perfectly reflects not only the interior elements of the building but also the details of the structure, which are repeated from one floor to the next, creating the appropriate structure and design for the building.
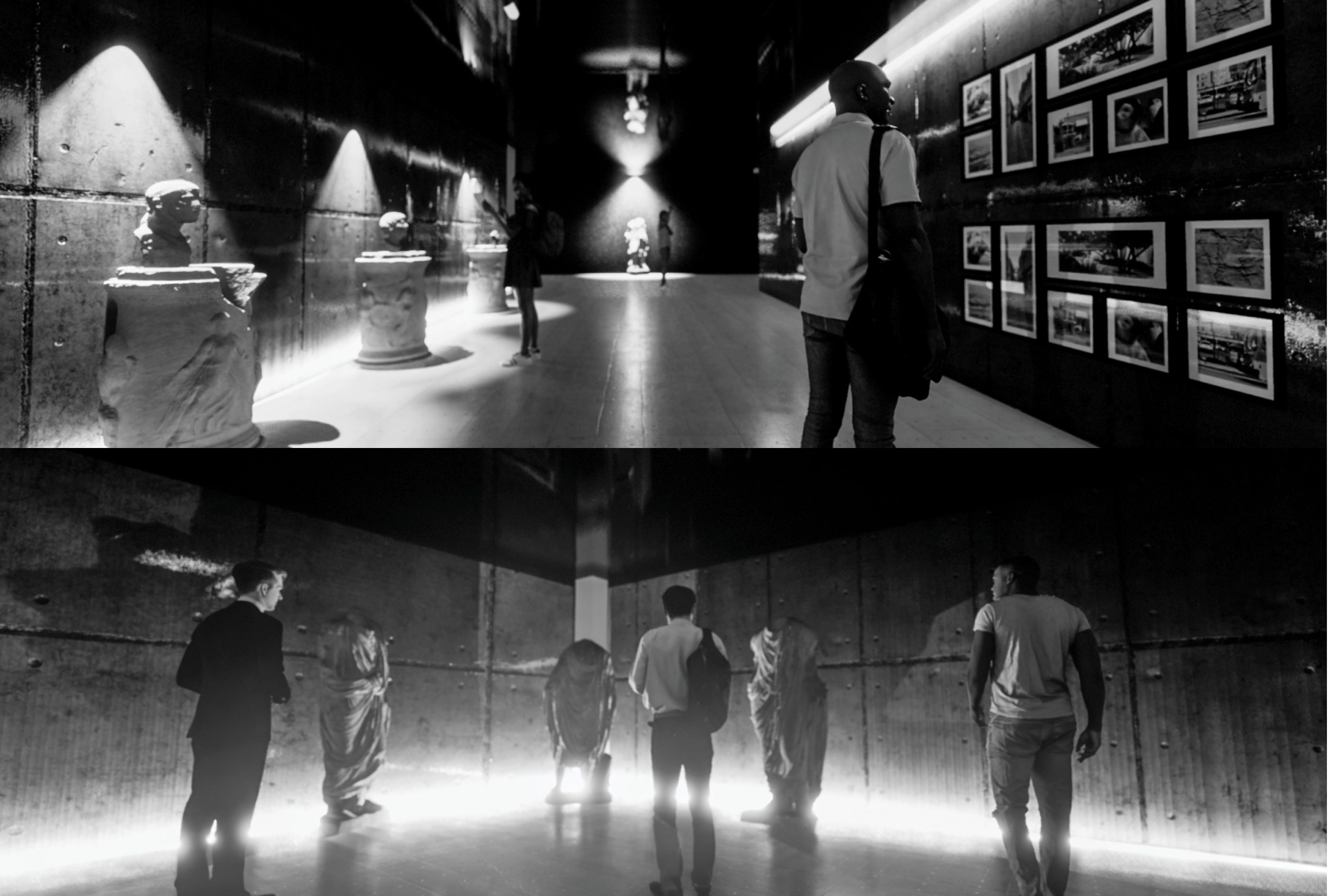
Arnas Džiaugys
Interior Renders
The interior renderings reveal the emotion in the interior of the building, due to the choice of materials and their specifications in the museum spaces, the polished and/or exposed or rough surfaces create a special emotional connection between the visitor and the building, the low-light rooms and their polished ceilings reflect the light as if they were a mirror, so that in the interior the visitor can feel as if he or she is in a limitless space.
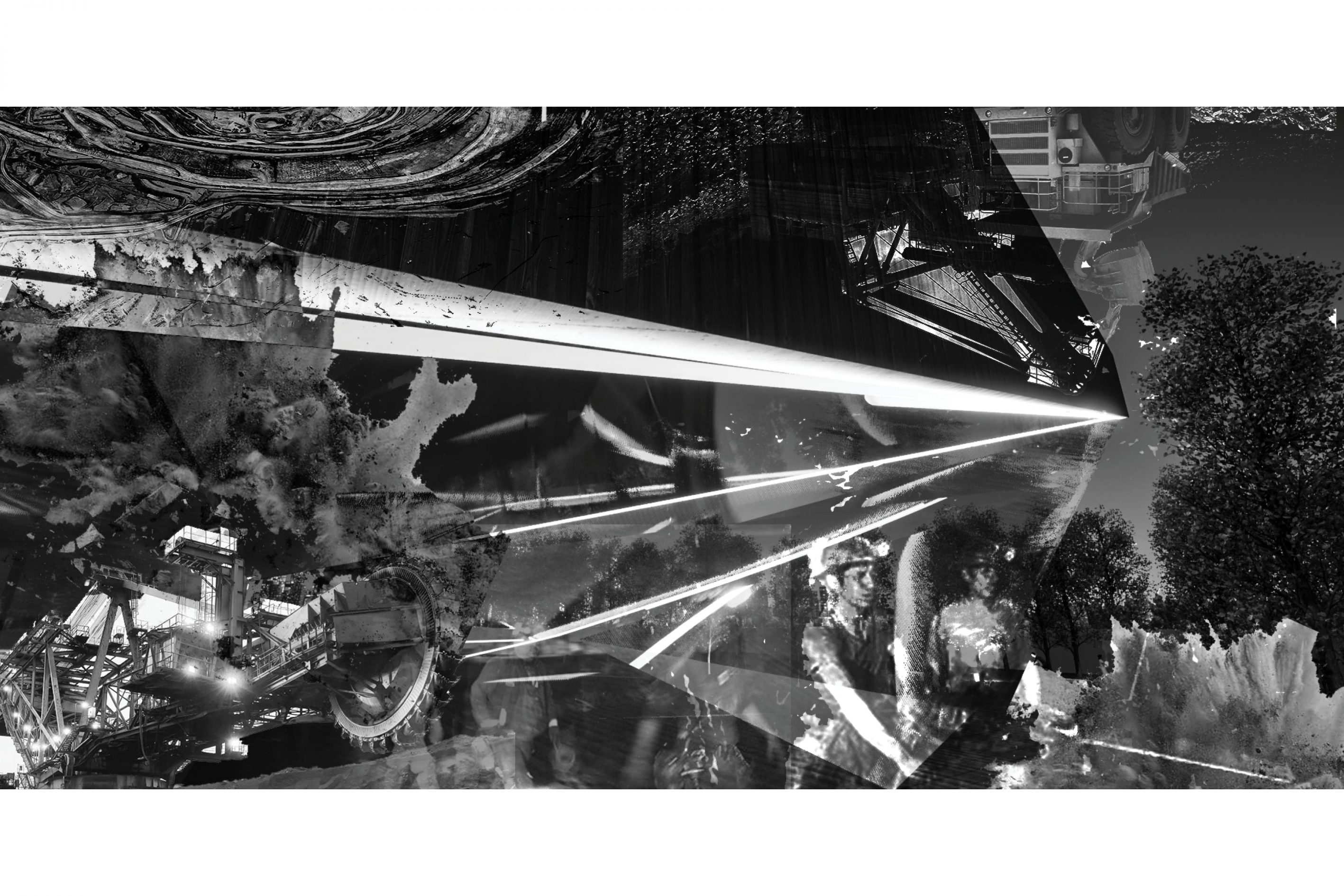
Arnas Džiaugys
Mining Collage
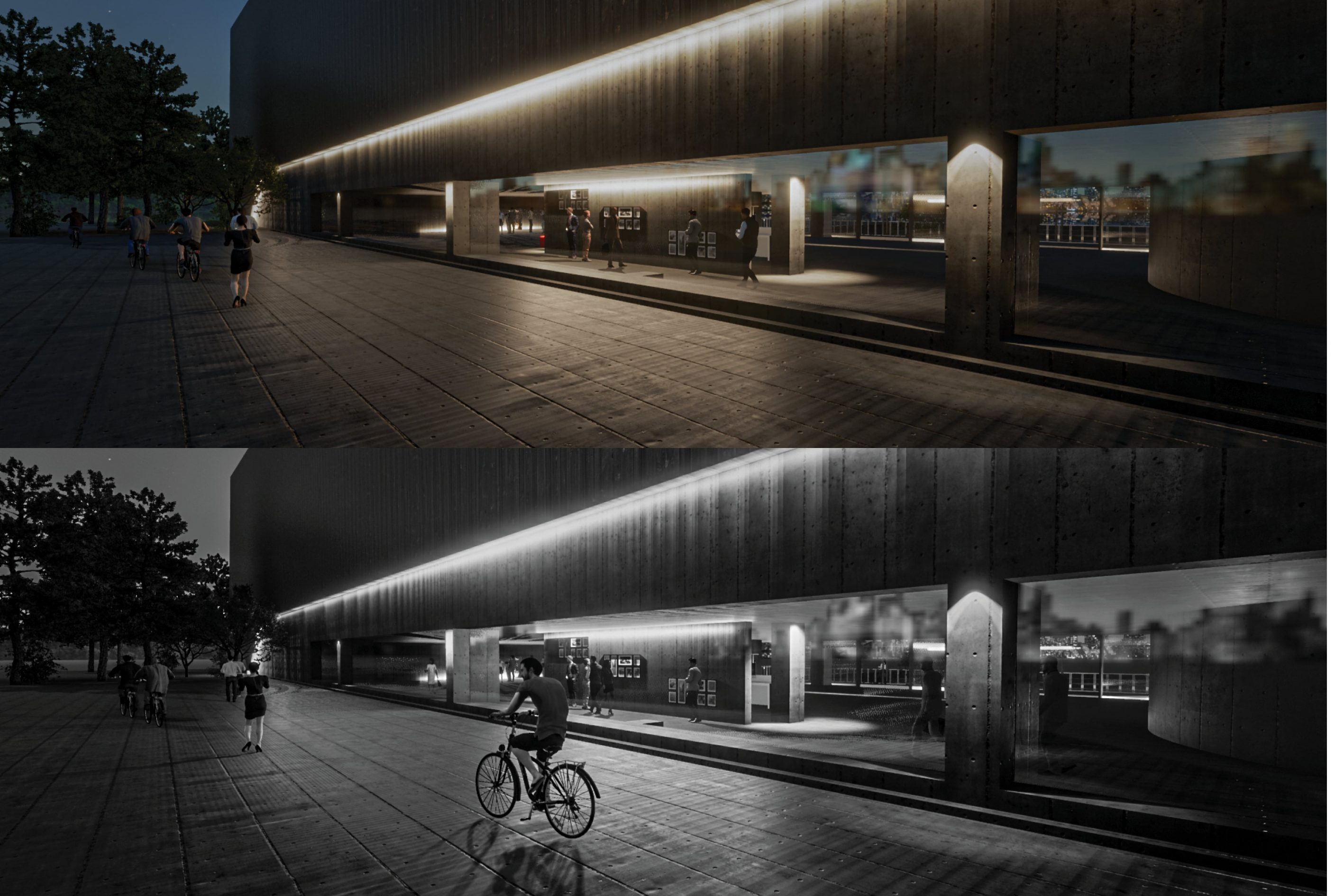
Arnas Džiaugys
